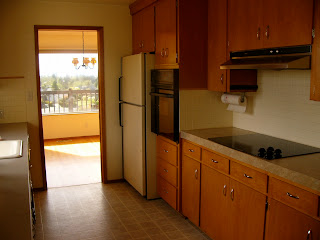I realize I haven't posted much about the progress we're making on remodeling parts of the new house. All of this is prompted by the need to rework the downstairs so that it will be a more functional and nicer living space for Byron's dad, Herman, when he moves down from Canada to live with us this fall.
Needless to say, the scope of our work has snowballed as we've fallen into the "well if we're going to redo the plumbing there, we should just do it everywhere" trap. Although a tad overwhelming, it's all necessary and doable. We're up to our eyeballs in it at the moment.
We're putting in a simple kitchen downstairs (there wasn't one before). We opted to move some of the cabinets and appliances that were upstairs down there, allowing us to upgrade and change the upstairs kitchen a bit.
Here's a look at the upstairs kitchen before we moved in.
 |
| Before. |
Since Labor Day, we (and by we, I mean Byron) ripped out the old cabinets and appliances.
 |
| We had to empty all the cabinets so we could tear them out . . . |
 |
| which meant filling up the kitchen eating nook with our pots and pans, etc. |
 |
| Part-way through the tear out -- lower cabinets and oven taken out. |
|
 |
| Fridge and cabinets all taken out. and a fresh coat of paint on the wall. | | |
|
|
Once the old was gone, I had a new gas line installed to bring gas to the kitchen, and now we have a gas range. New fridge is in place, too. In the last couple weeks, we managed to install some open shelving, a pantry, and a new cabinet to create a baking station. Byron manufactured some black laminate counter tops to fit the open shelving, so we're totally functional. A new floor and back splashes will come later. We like how it turned out.
 |
| New fridge, pantry, range, and shelving and counters. |
 |
| Our new baking station. |
 |
| The kitchen nook, now that all the "stuff" is put away. |















Cute! You guys have been busy.
ReplyDelete